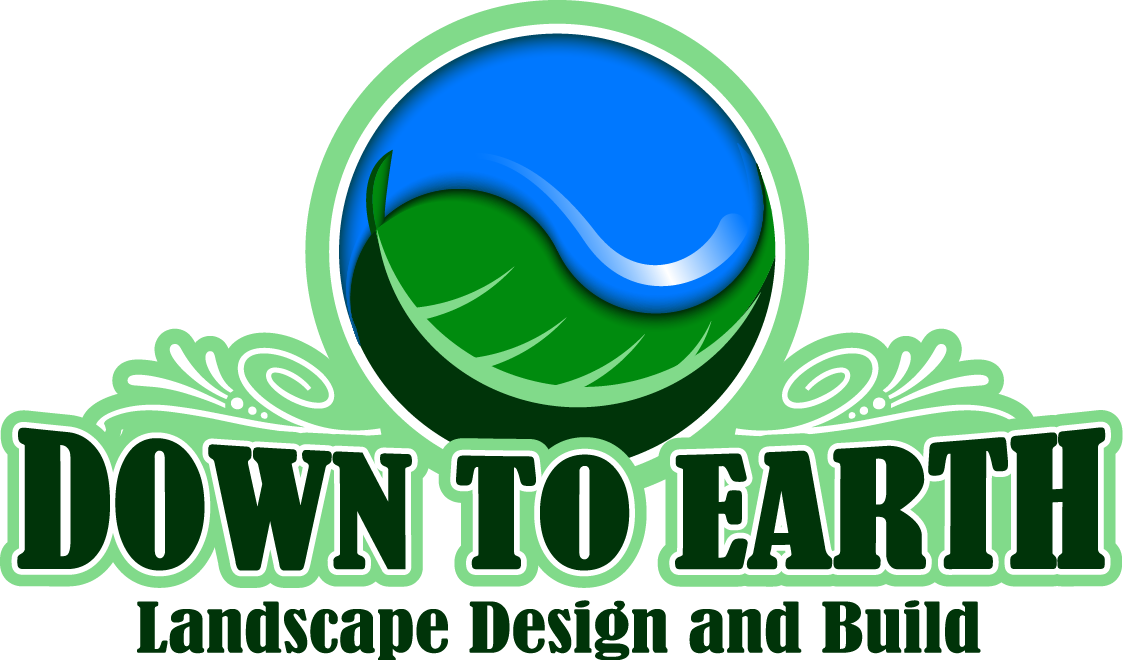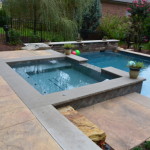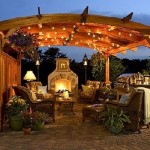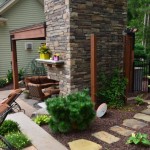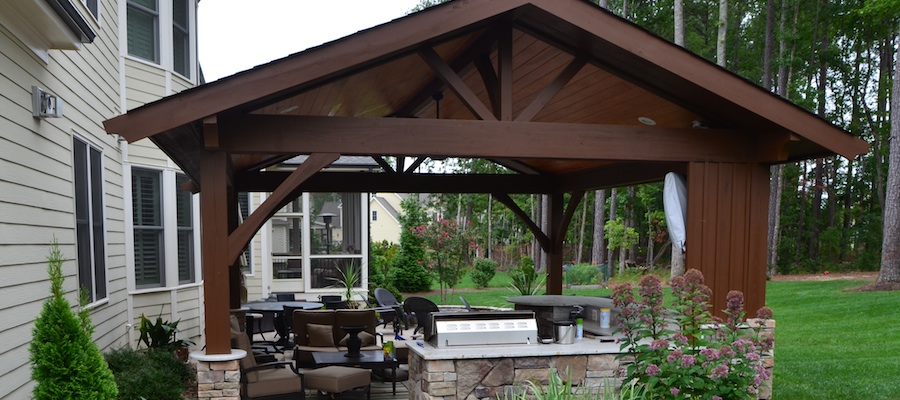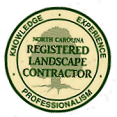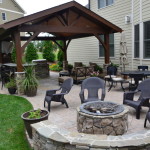From Design To Construction — and Beyond
As a design and build company, Down To Earth has thorough experience with all stages of the landscaping project life cycle. We start with an initial consultation to determine your goals, preferences, tastes, and get a feel for the property. If you would like a full plan, we need a copy of your property survey to begin. Usually, you can contact the surveyor and request a copy of the plan in CAD or pdf to be emailed to us.
We then perform a full site analysis including a soil test, site measurements of existing features, and an inventory of existing plants. Views in and out of the property are considered as well as the various microclimates and soil type in placing the right plant in the right place. Drainage issues are noted, as are circulation patterns. Preliminary plans are generated to illustrate various concepts and possibilities for the overall plan. Once we have finalized a concept and narrowed choices of materials, we put together the final plan and estimates.
Our designs can be completed with 3D CAD drawings, hand-rendered or computer photo-simulation plans or in-person sketches where you can tailor your plans down to the last sketch. Call us today in North Raleigh and Wake Forest to learn more about the design and build process – we look forward to hearing from you!
Design and Build Projects
